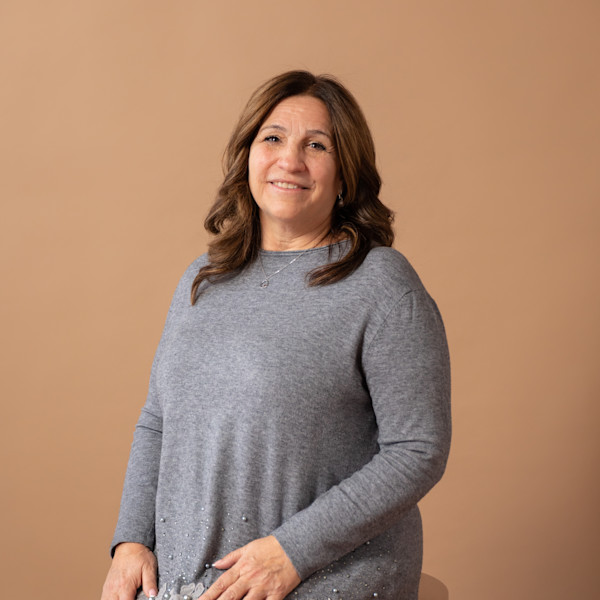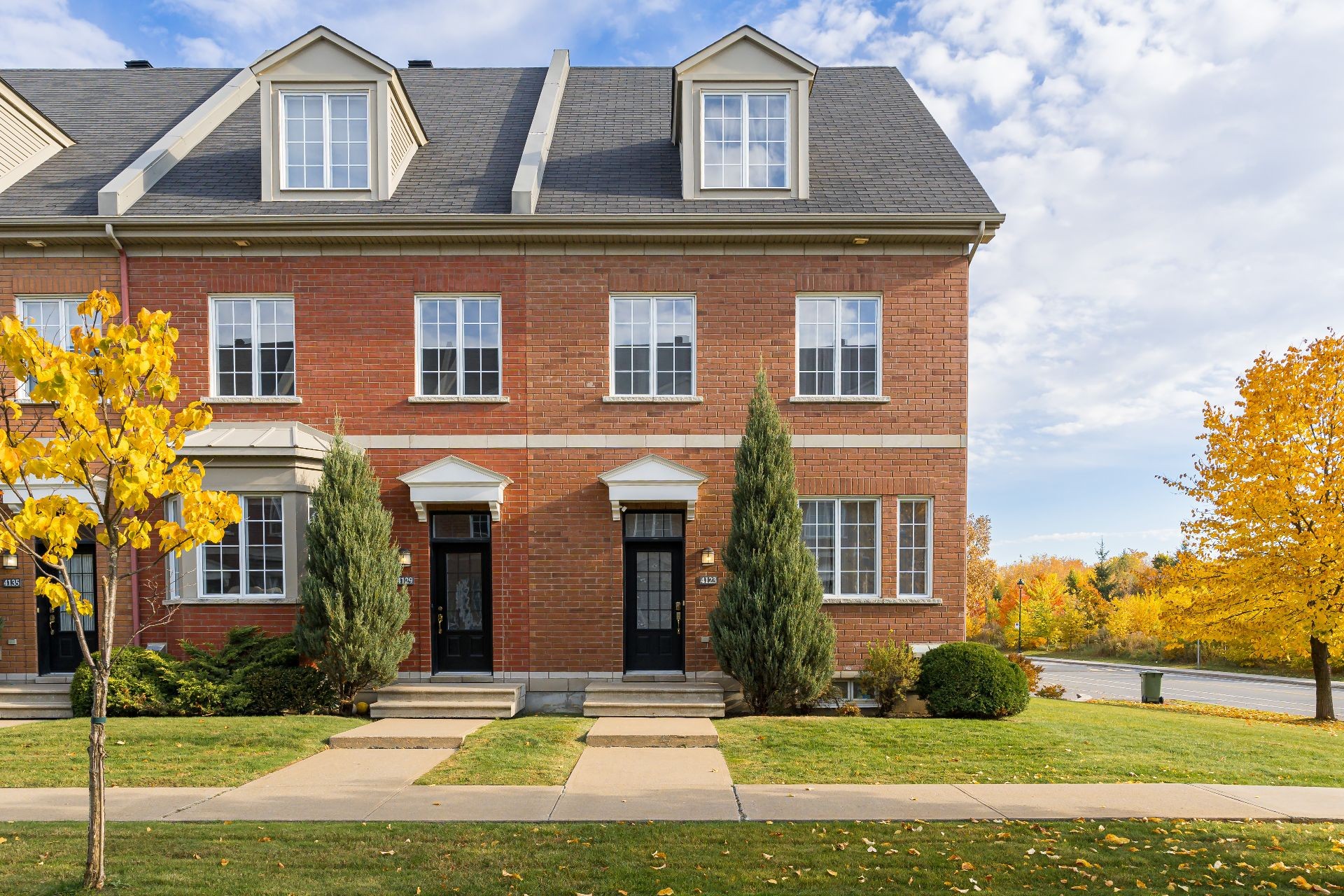
27 PHOTOS
Montréal (Saint-Laurent) - Centris® No. 13602999
4123 Av. Ernest-Hemingway
-
4
chambres -
2 + 1
salles de bains -
2244
PC -
Vendu
prix
Maison de ville exécutive méticuleusement entretenue à Saint-Laurent! Aménagement spacieux; 4 chambres et 2,5 salles de bain, sous-sol fini et garage double. Finitions et design de bon goût. Le rez-de-chaussée comprend un salon spacieux, une salle à manger formelle ouvrant sur une cuisine A+ avec une grande îlot central, des comptoirs en granit, un dosseret en céramique, armoires spacieuses et accès direct à un immense patio en bois. Le niveau supérieur comprend une superbe suite parentale avec dressing et salle de bain. Le deuxième niveau comprend 3 chambres supplémentaires avec salle de bain rénovée avec goût. À ne pas manquer!
Inclus dans la vente
Tous les appareils électroménagers (réfrigérateur, cuisinière, lave-vaisselle, laveuse et sécheuse), réservoir d'eau chaude, luminaires et couvre-fenêtres de nature permanente, ouvre-porte de garage
Exclus de la vente
Objets personnels
Emplacement
Détails des pièces
| Pièce | Niveau | Dimensions | Revêtement | Description |
|---|---|---|---|---|
| Salle de jeux | Sous-sol | 20x8.11 P | Plancher flottant | Combiné avec Buanderie |
| Salle de bain | 3ième étage | 20.4x12.9 P | Bois | Combiné avec dressing |
| Salle de bain | 2ième étage | 10x9.9 P | Céramique | |
| Chambre à coucher principale | 3ième étage | 20.4x14.3 P | Bois | |
| Chambre à coucher | 2ième étage | 10.10x8.10 P | Bois | |
| Chambre à coucher | 2ième étage | 11x9.8 P | Bois | |
| Chambre à coucher | 2ième étage | 17.4x11.1 P | Bois | |
| Cuisine | Rez-de-chaussée | 22.4x11.9 P | Céramique | |
| Salle à manger | Rez-de-chaussée | 10.1x13 P | Bois | |
| Salon | Rez-de-chaussée | 11.9x10.11 P | Bois |
Évaluation, taxes et autres frais
- Frais de condo $283 Par Mois
- Taxes Municipales $6,190
- Taxes Scolaires $782
- Évaluation municipale propriété $712,000
- Évaluation municipale terrain $264,500
- Évaluation municipale totale $976,500
- Année de l'évaluation 2024
Particularités du bâtiment et intérieur de la propriété
- Mode de chauffage Air soufflé
- Approvisionnement en eau Municipalité
- Énergie pour le chauffage Électricité, Gaz naturel
- Garage Chauffé, Double largeur ou plus, Intégré
- Proximité Autoroute/Voie rapide, Cegep, Golf, Hôpital, Parc-espace vert, Piste cyclable, École primaire, École secondaire, Ski de fond, Transport en commun, Université
- Revêtements Brique
- Sous-sol 6 pieds et plus, Totalement aménagé
- Stationnement Au garage
- Système d'égouts Municipal
- Aménagement du terrain Paysager
- Toiture Bardeaux d'asphalte
- Topographie Plat
- Zonage Résidentiel
Properties in the Region
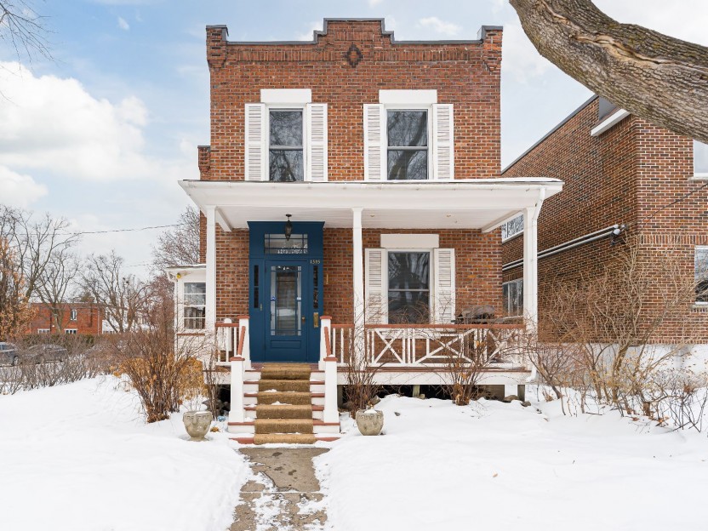
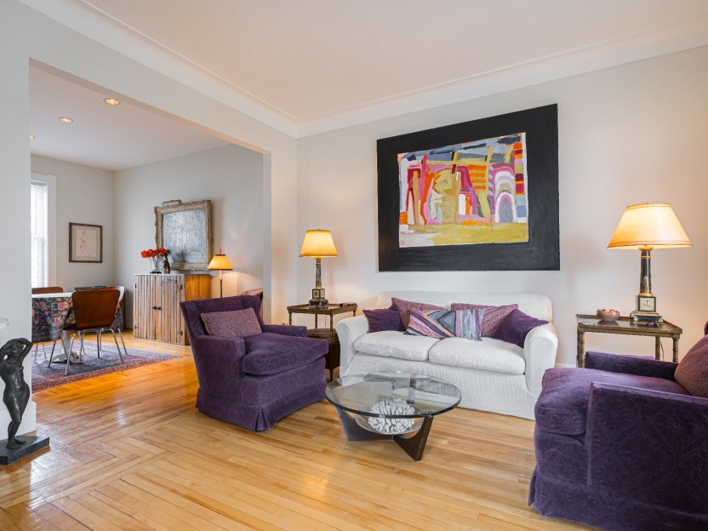
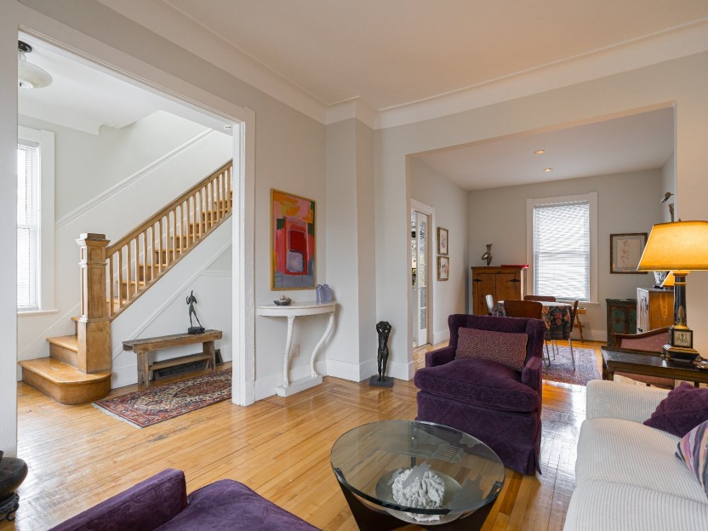
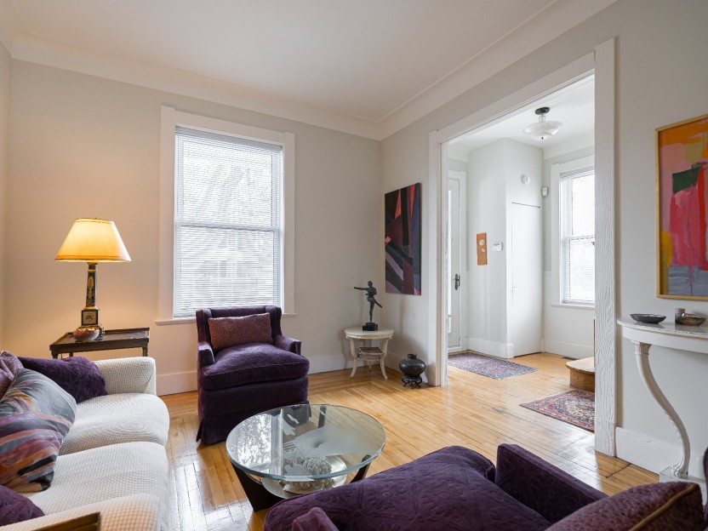
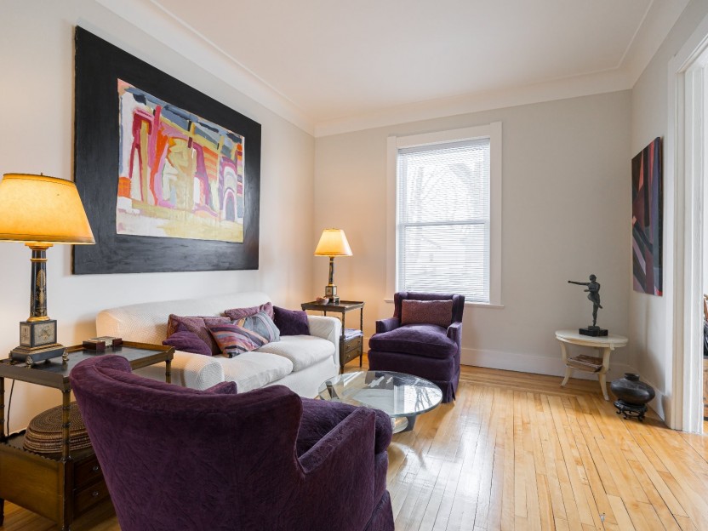
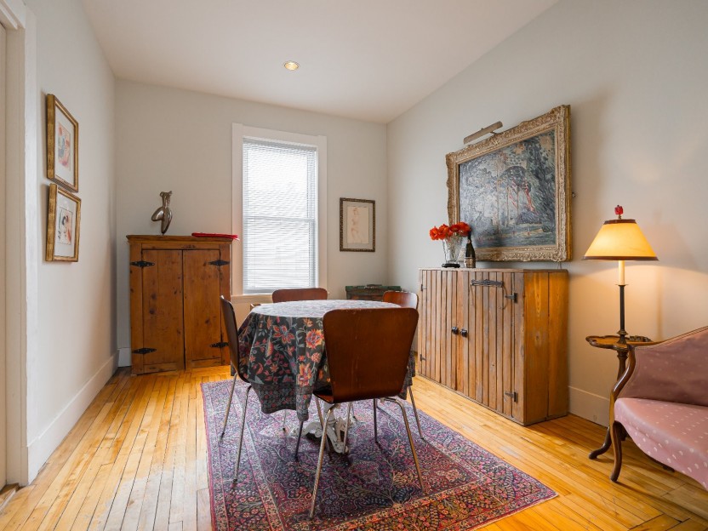
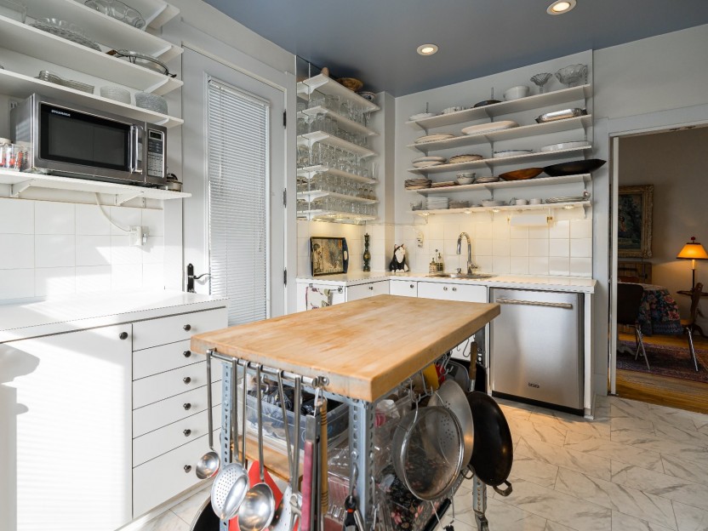
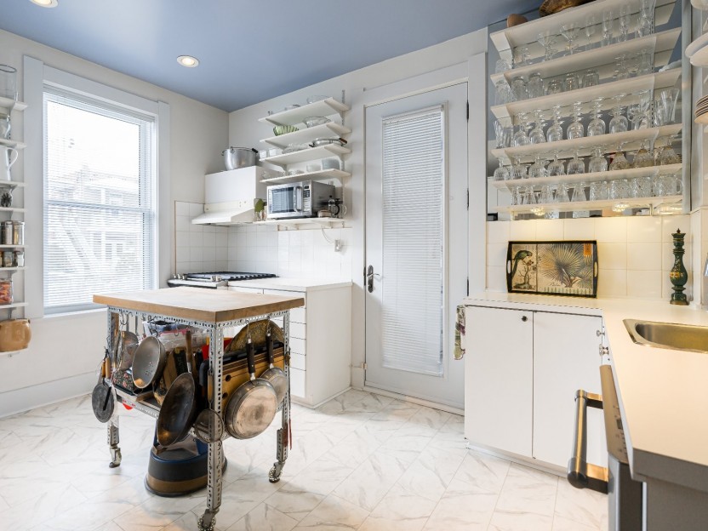
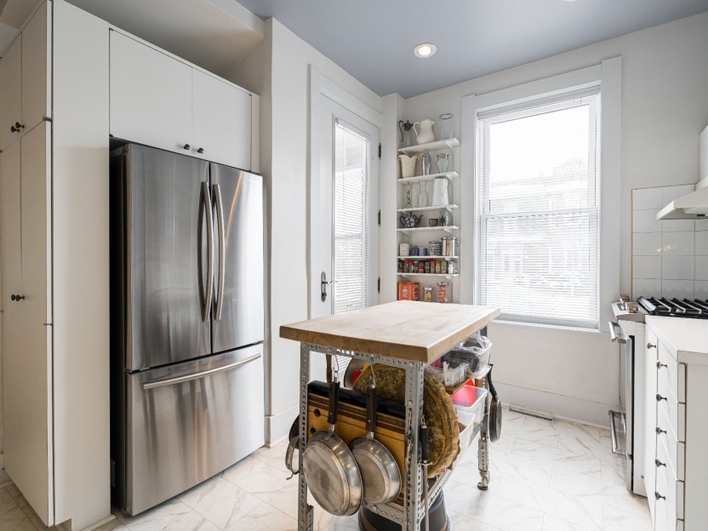
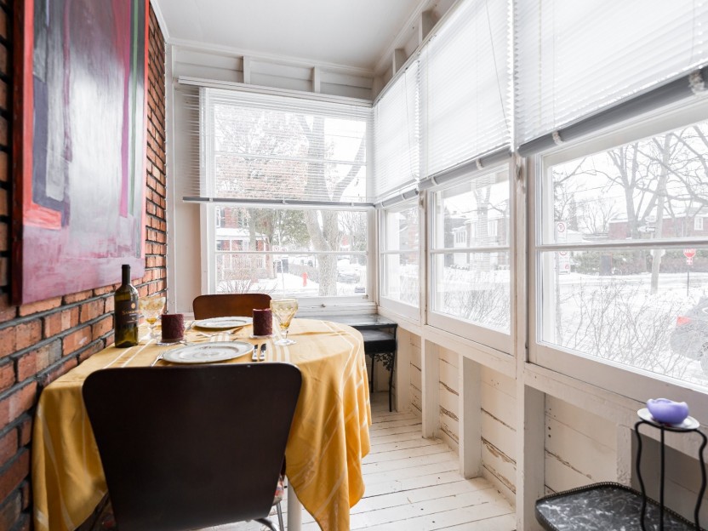
1595 Rue Beaudet
Niché sur un coin de rue paisible, cette maison centenaire allie charme et modernité. Impeccablement entretenue, elle offre une façade inte...
-
chambres
2
-
salles de bains
1
-
prix
899 900.0 $
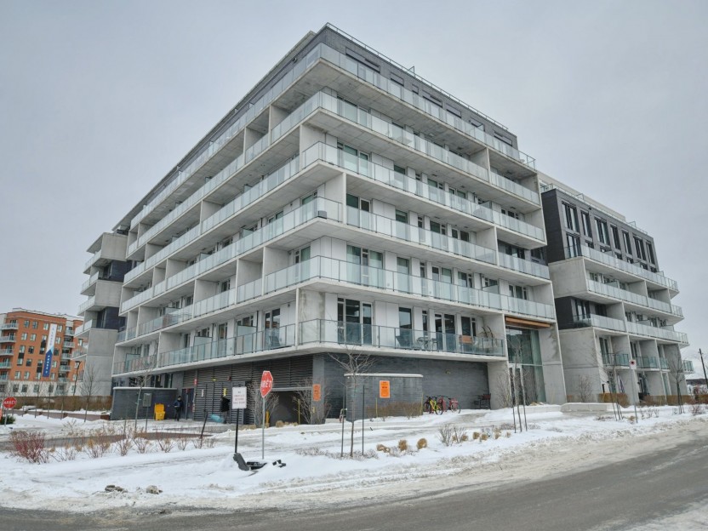
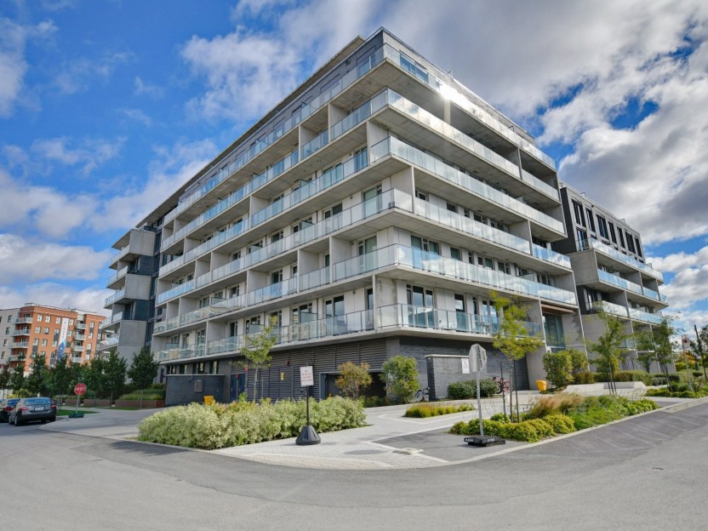
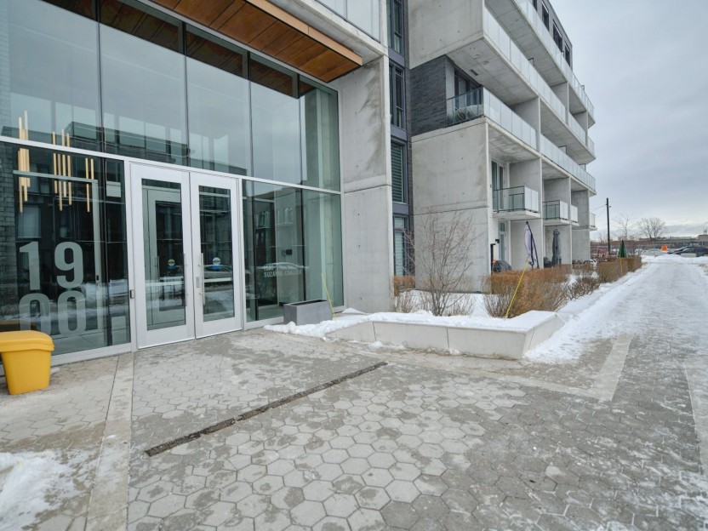
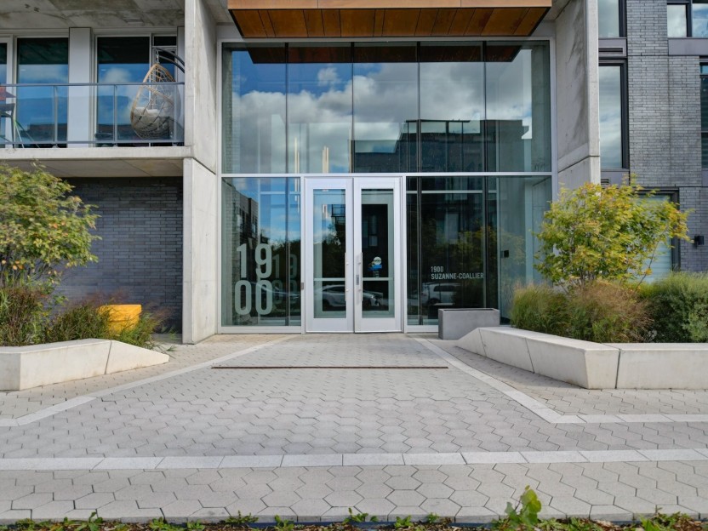
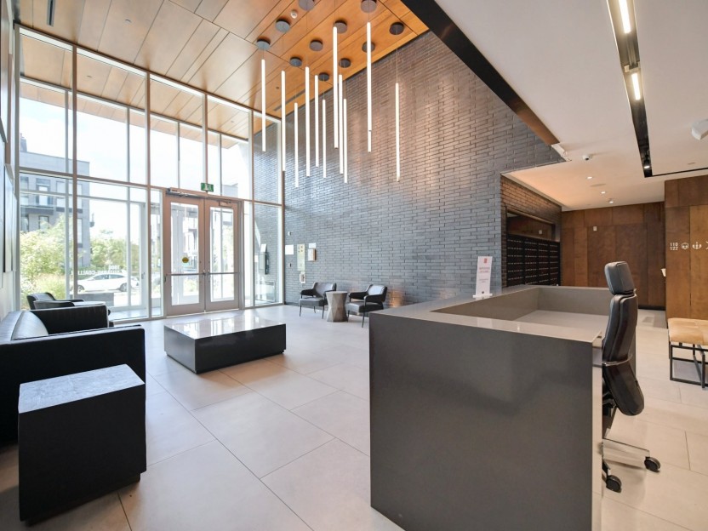
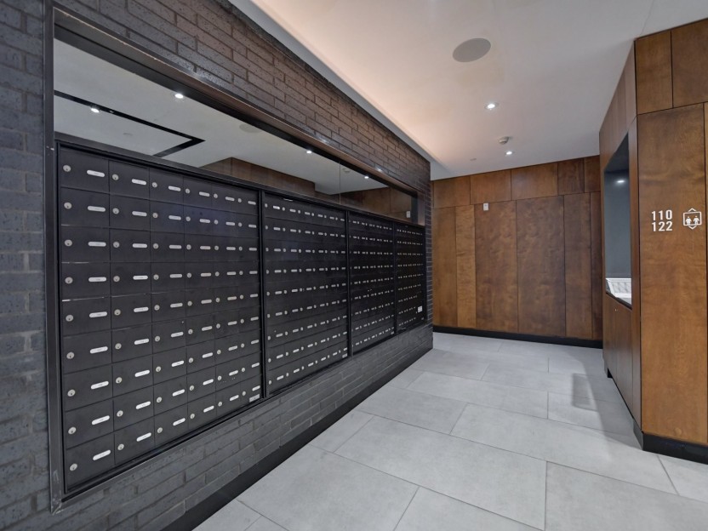
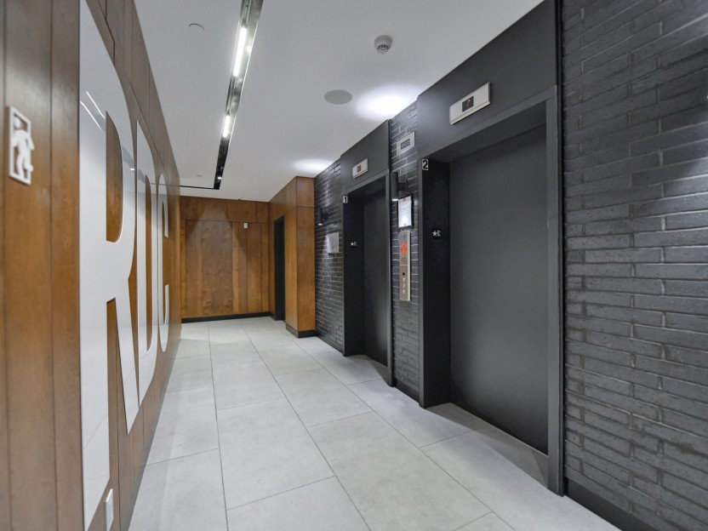
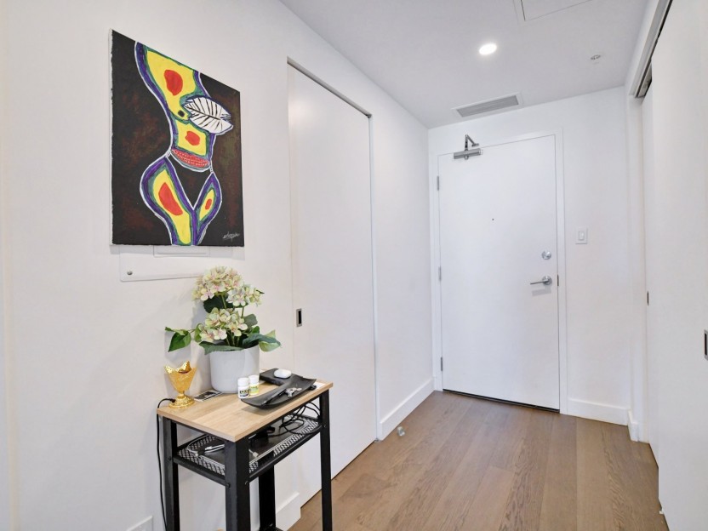
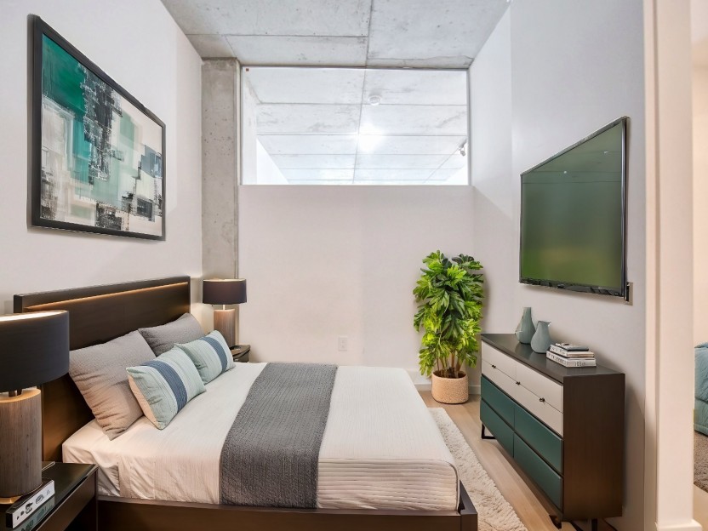
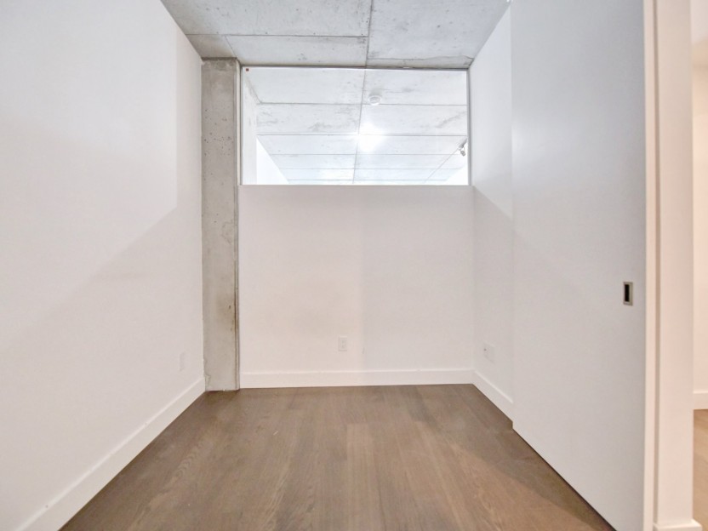
1900 Rue Suzanne-Coallier, #21...
Bienvenue à la Cité Mid-Town ! Ce superbe condo offre un mélange harmonieux de confort et de commodité. Dotée de 2 chambres (1 est un repair...
-
chambres
2
-
salles de bains
1
-
PC
641
-
prix
499 900.0 $
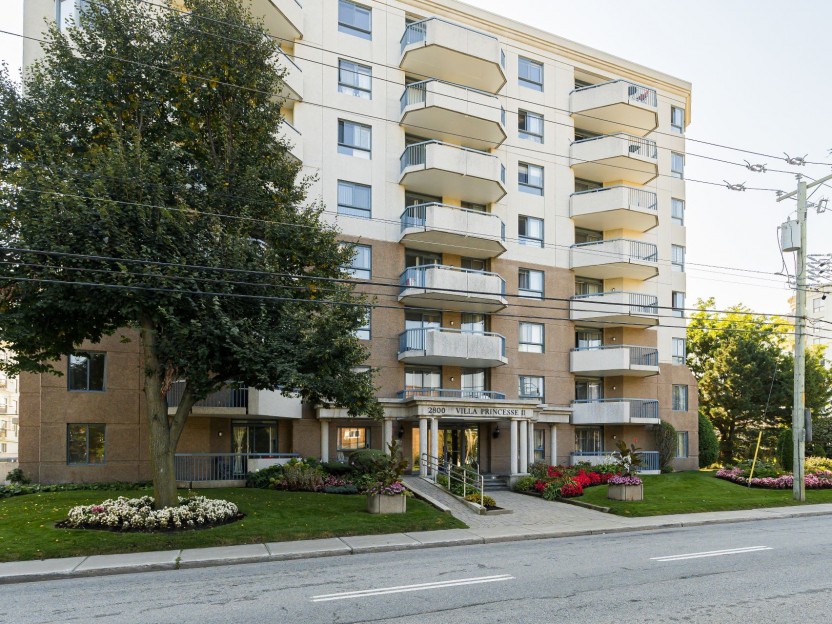









2800 Boul. de la Côte-Vertu, #...
Spacieuse unité de 1 chambre à coucher située dans un emplacement de choix à Saint-Laurent. À quelques minutes du métro Côte-Vertu, du centr...
-
chambres
1
-
salles de bains
1
-
PC
726.54
-
prix
379 000.0 $
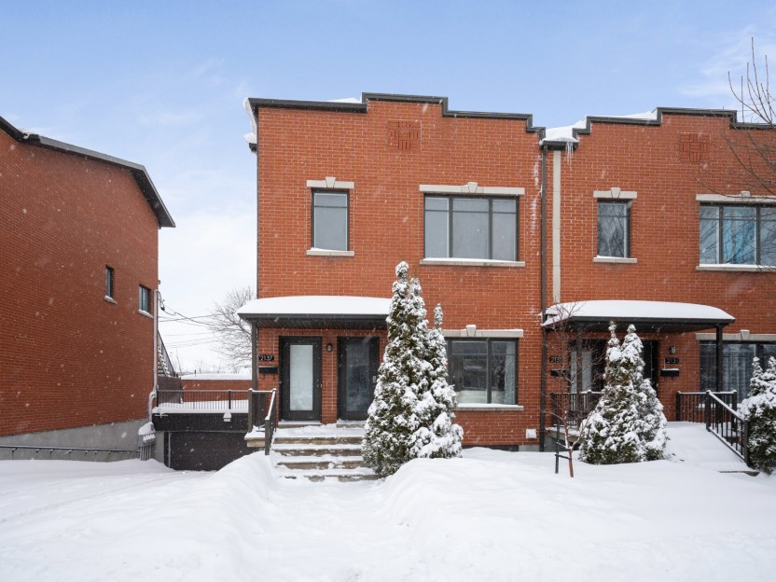
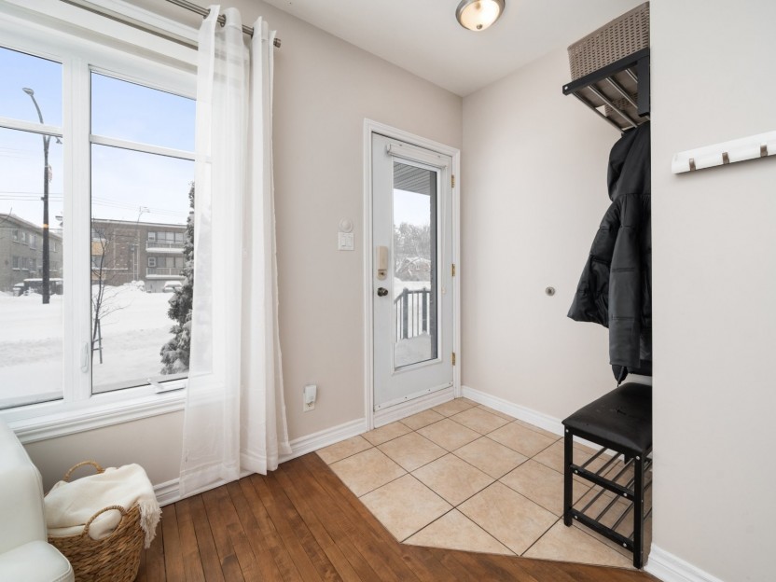
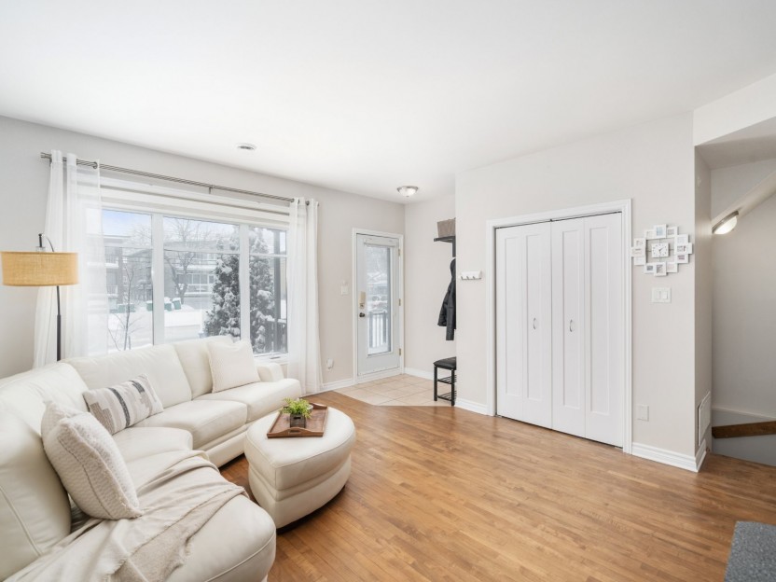

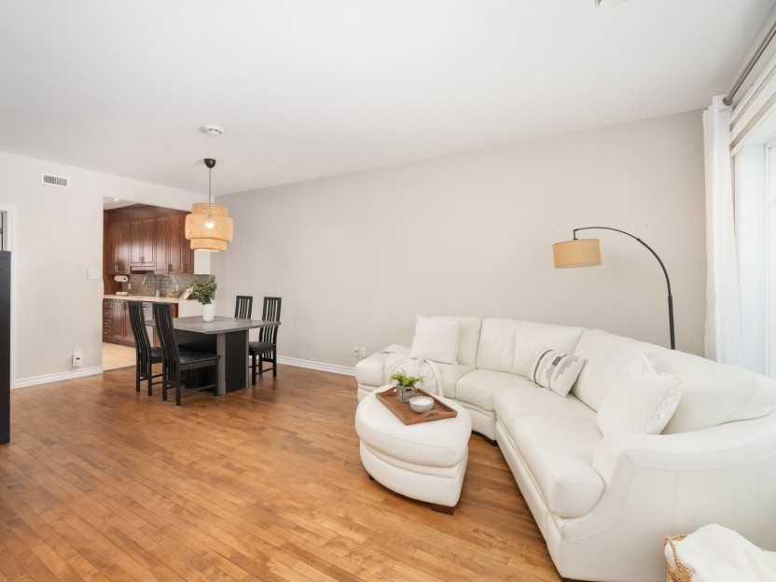
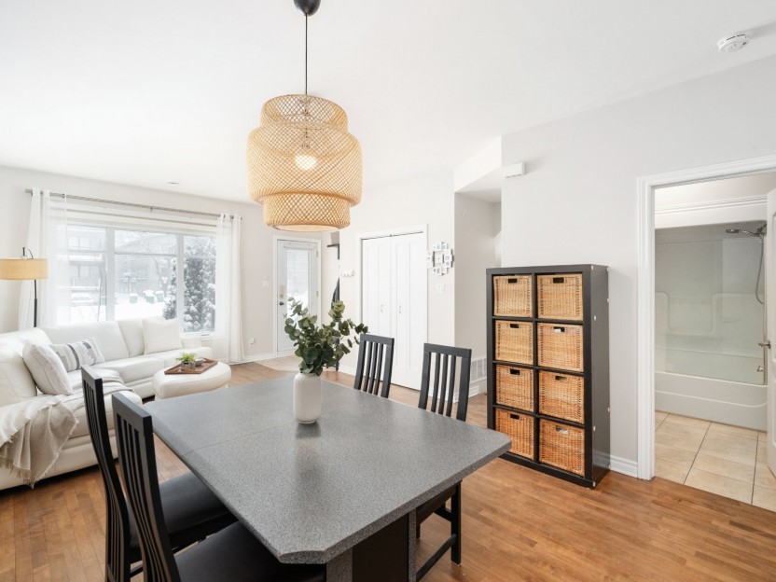
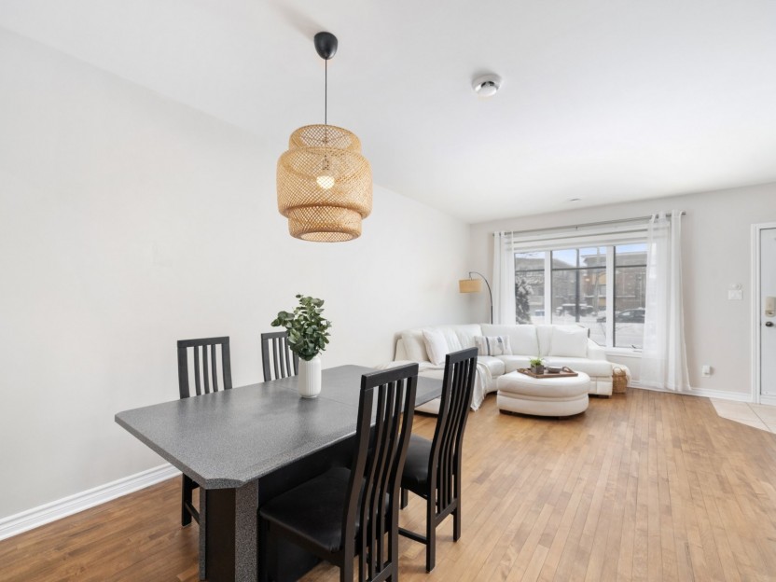

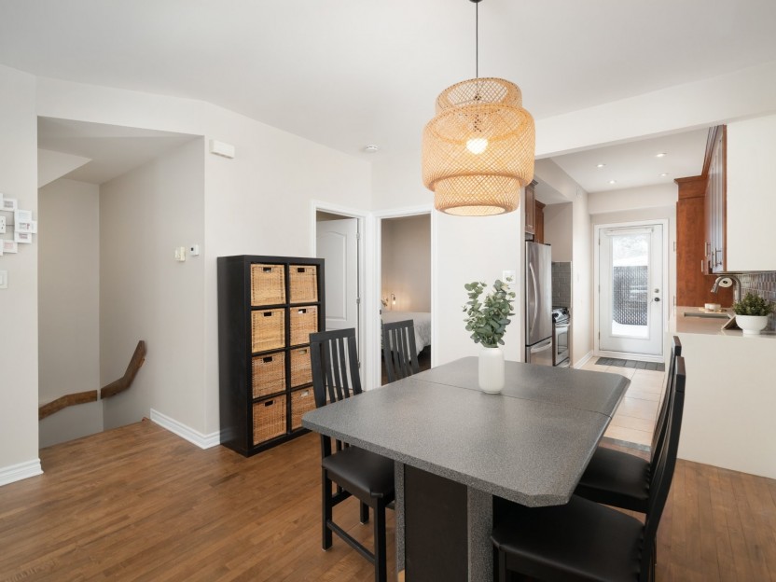
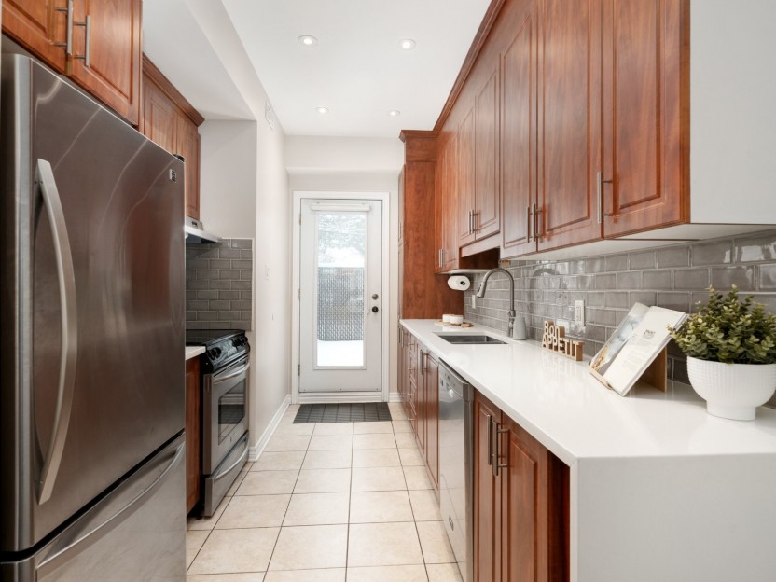
2135 Boul. de la Côte-Vertu
Ce condo style maison de ville à Saint-Laurent a tout le confort d'une maison. Avec entrée privée, garage et cour arrière, c'est l'endroit i...
-
chambres
1 + 1
-
salles de bains
2
-
PC
1100
-
prix
445 000.0 $
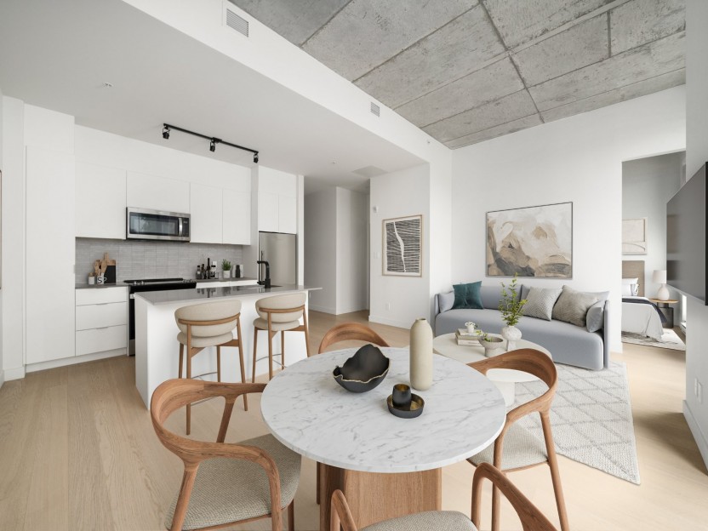
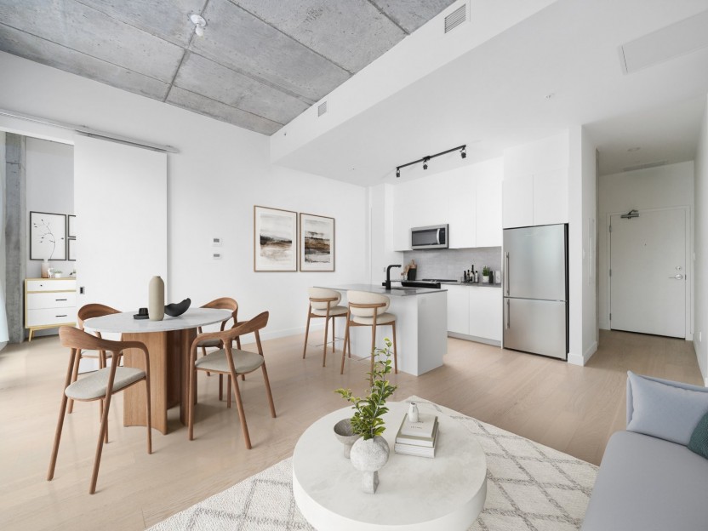
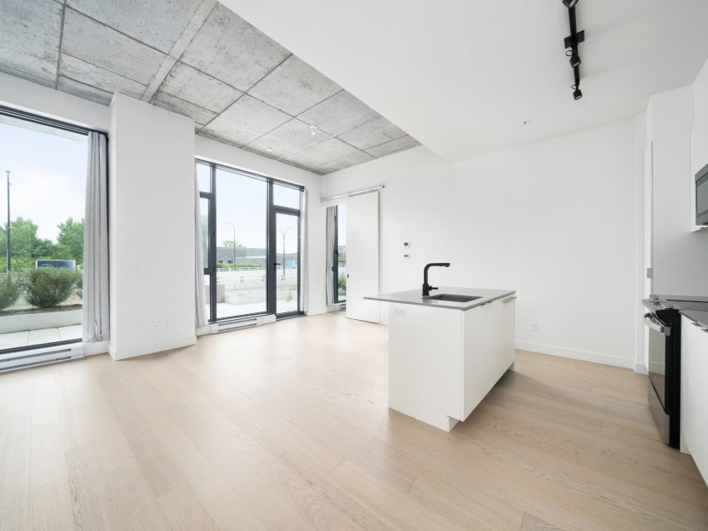
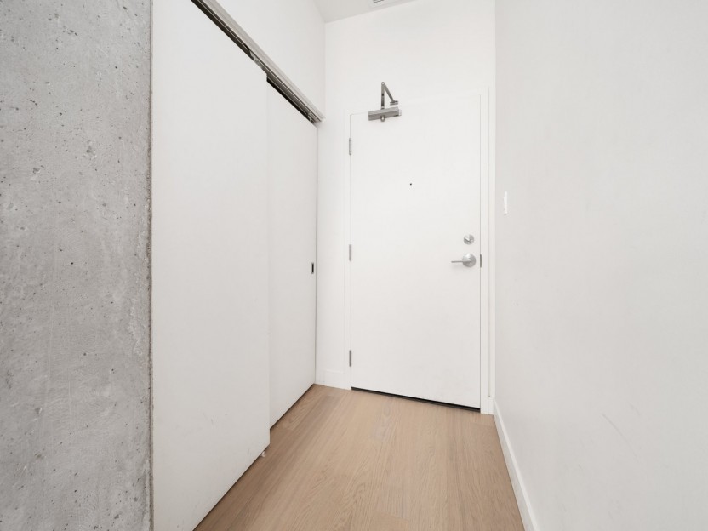
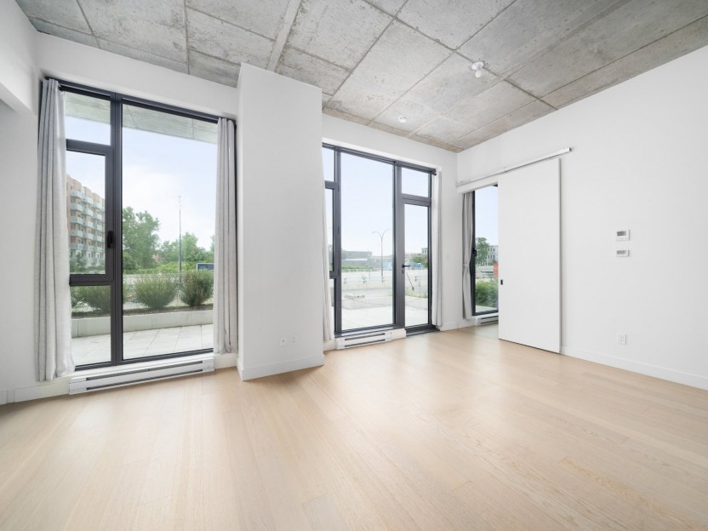
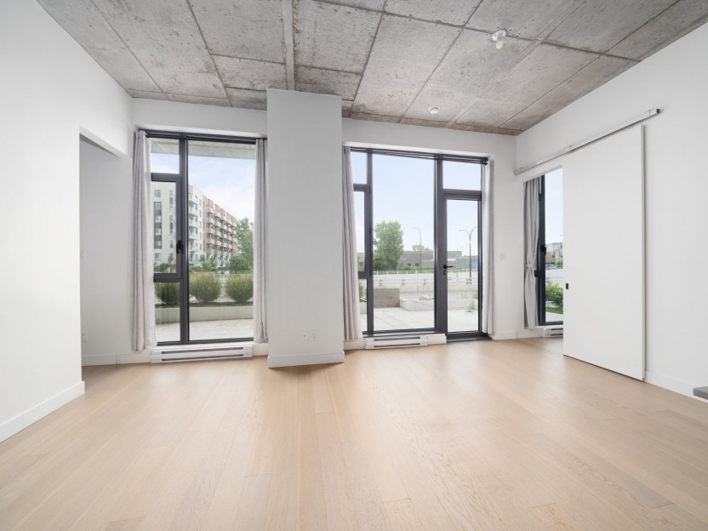
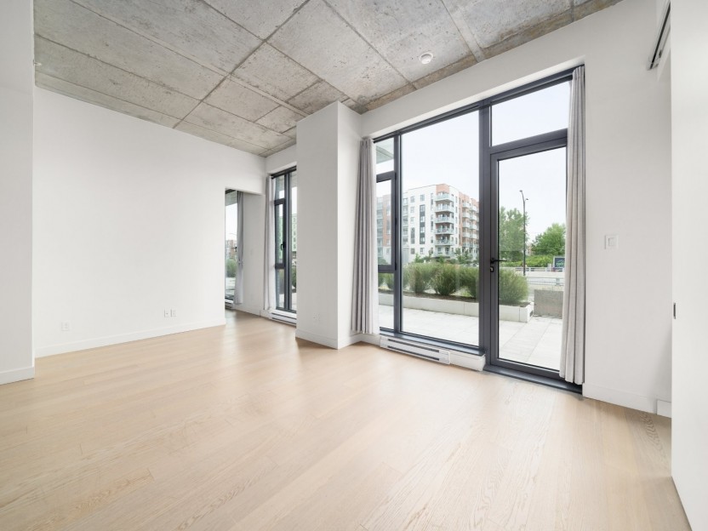
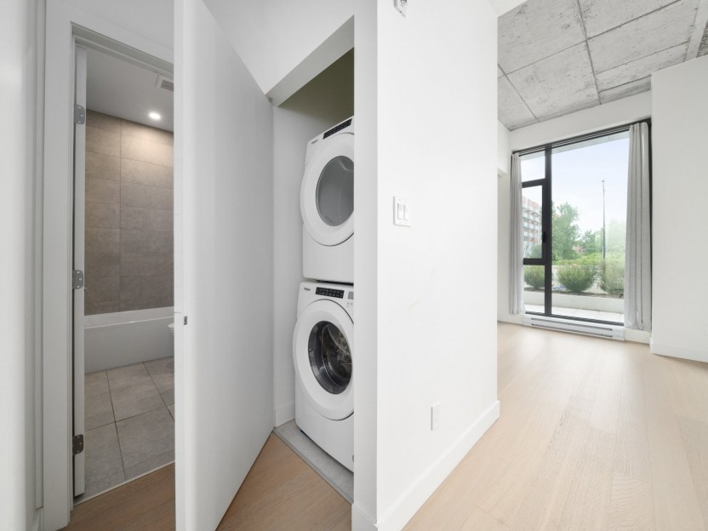
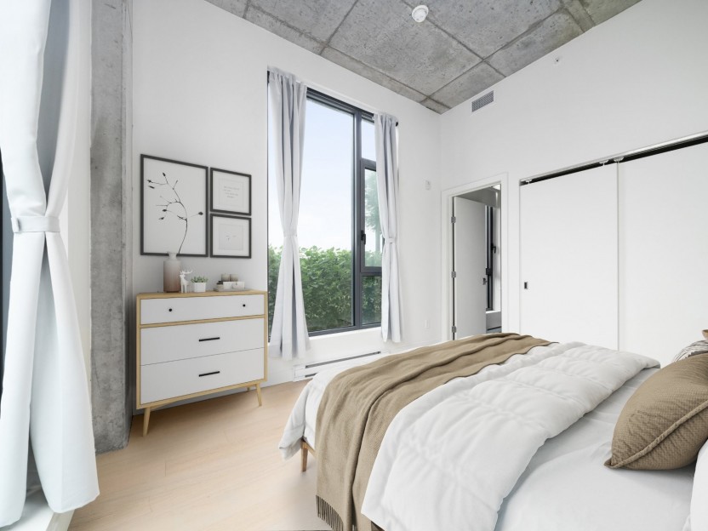
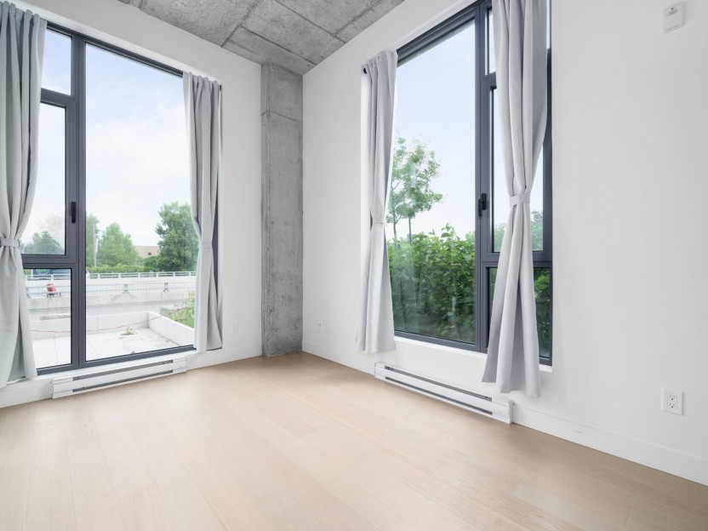
200 Boul. Marcel-Laurin, #104
Spacieux condo de 2 chambres et 2 salles de bain, avec des plafonds impressionnants de 9 pieds et de grandes fenêtres qui inondent l'espace...
-
chambres
2
-
salles de bains
2
-
PC
765
-
prix
520 000.0 $
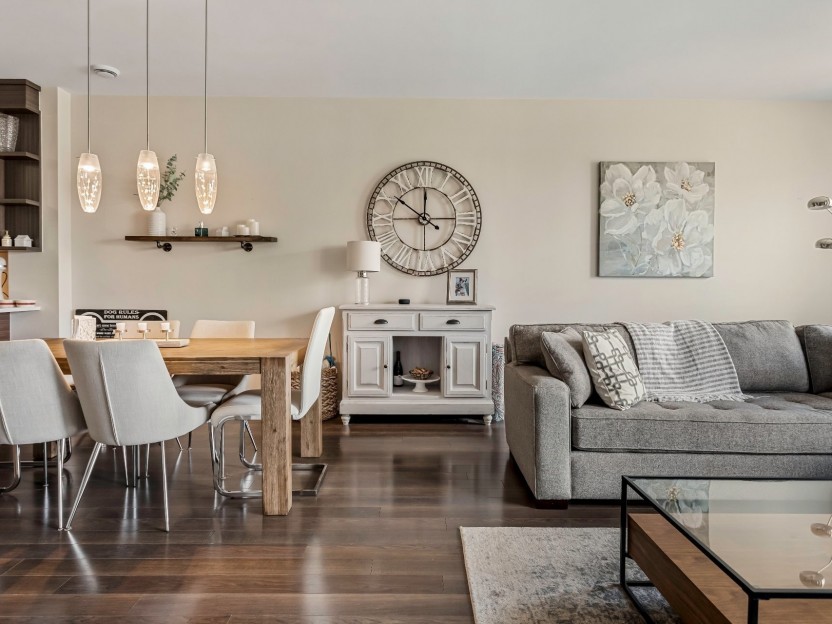









14221 Boul. Cavendish, #302
Charmant condo de 2 chambres avec concept à aire ouverte, plafonds 9', grandes fenêtres, chambre principale avec walk-in, jolie cuisine avec...
-
chambres
2
-
salles de bains
1
-
PC
1010
-
prix
2 350.0 $ / M
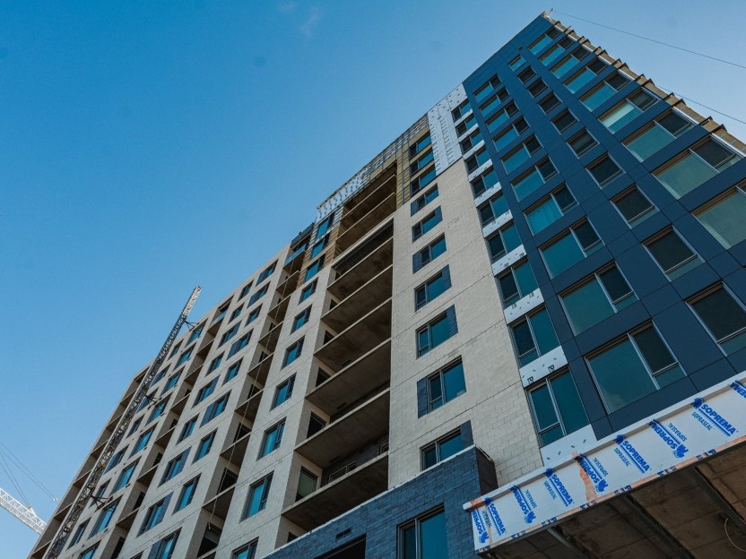
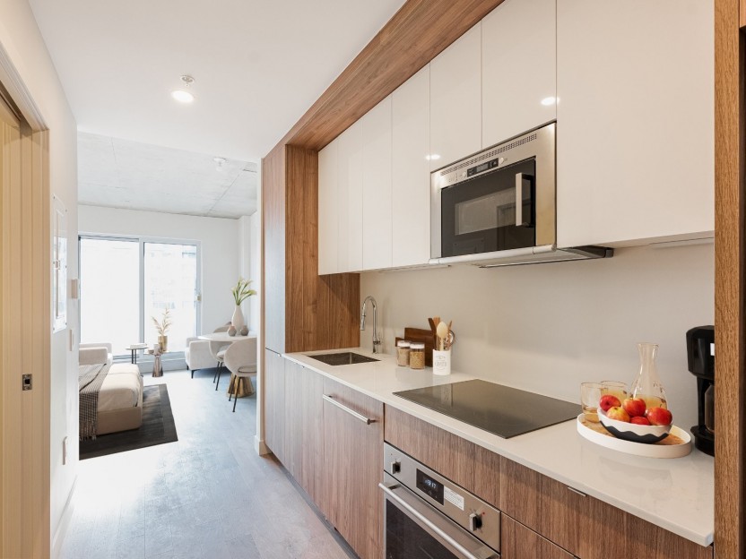
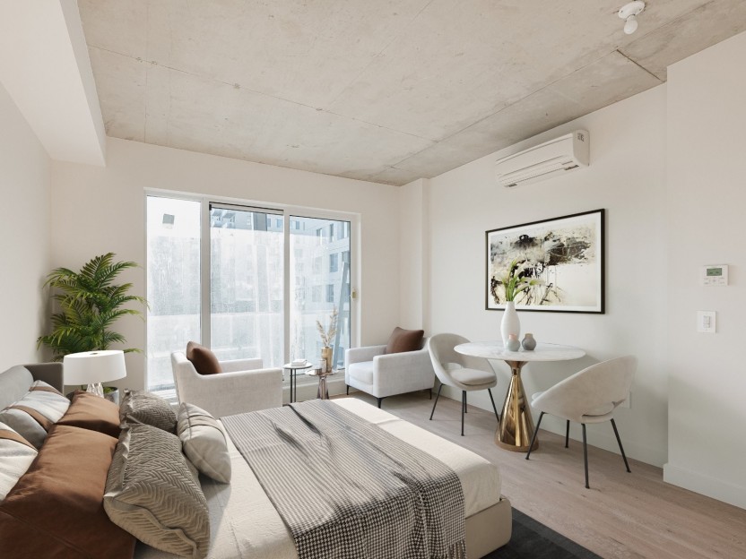
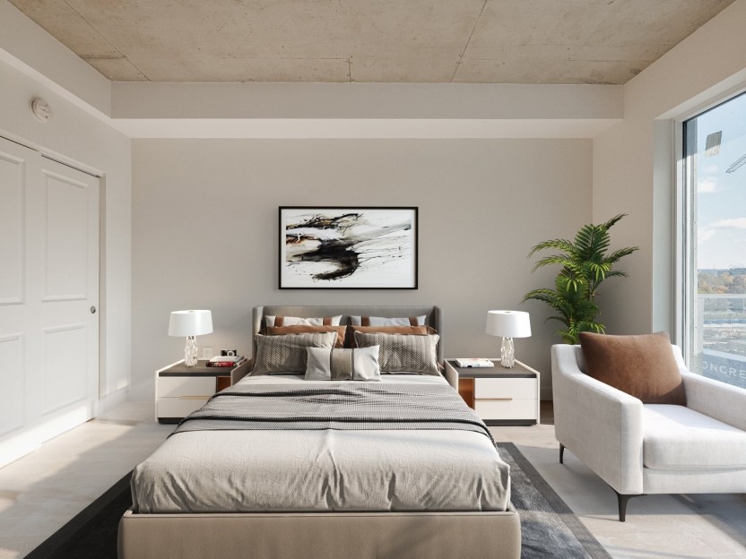

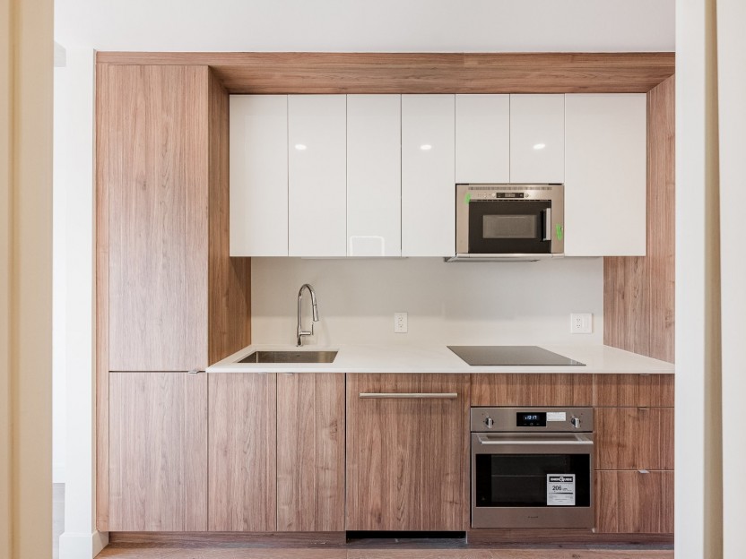
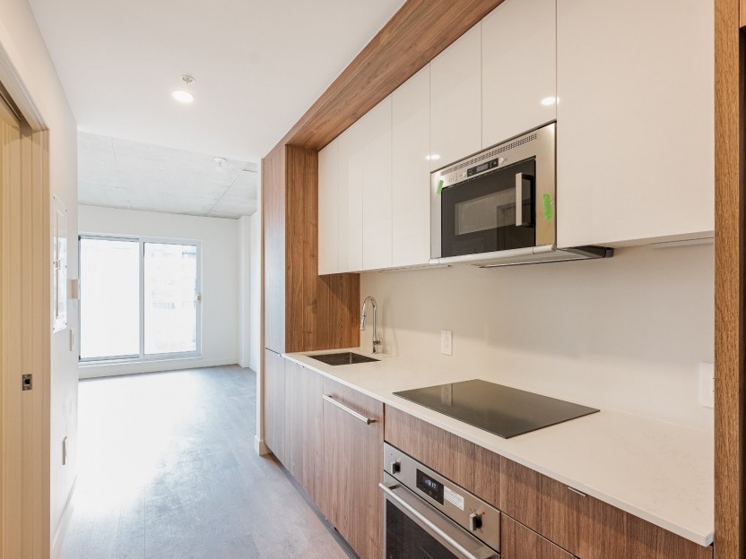
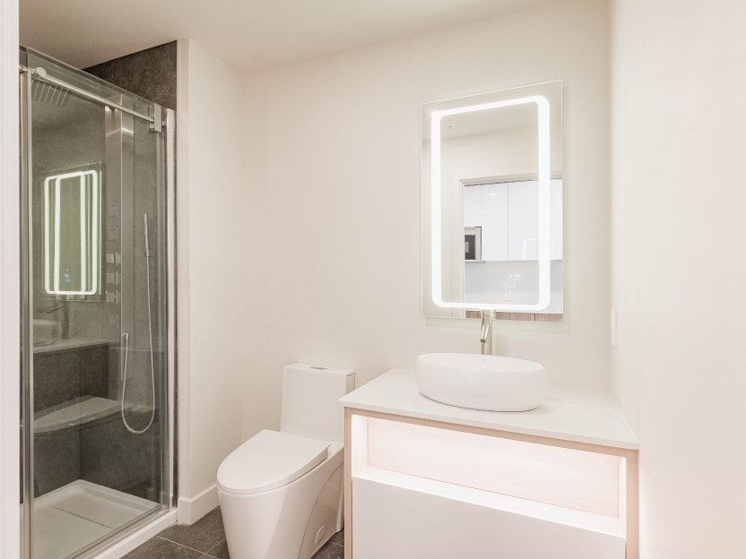
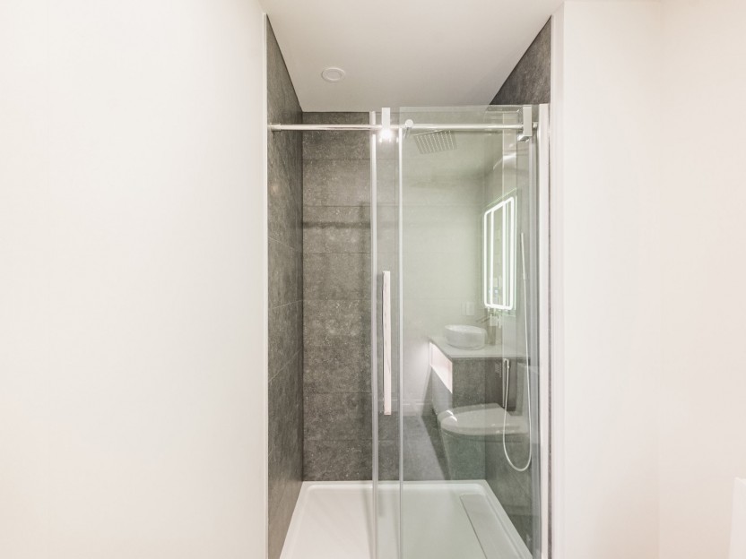
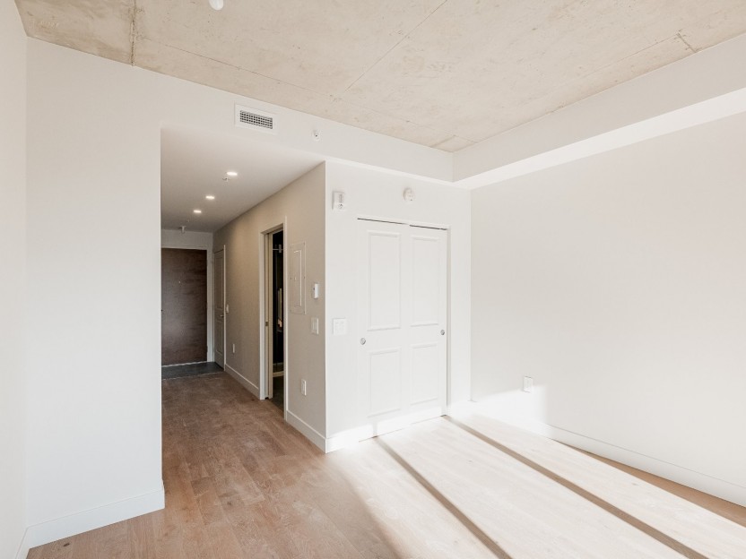
3000 Boul. Thimens, #421
Une opportunité exceptionnelle dans le Monarc de Ville Saint-Laurent, conçu par LEMAY + ESCOBAR et certifié LEED. Emplacement de choix à pro...
-
salles de bains
1
-
PC
363.82
-
prix
1 450.0 $ / M










1865 Rue Patricia
-
chambres
3
-
salles de bains
1 + 1
-
prix
650 000.0 $
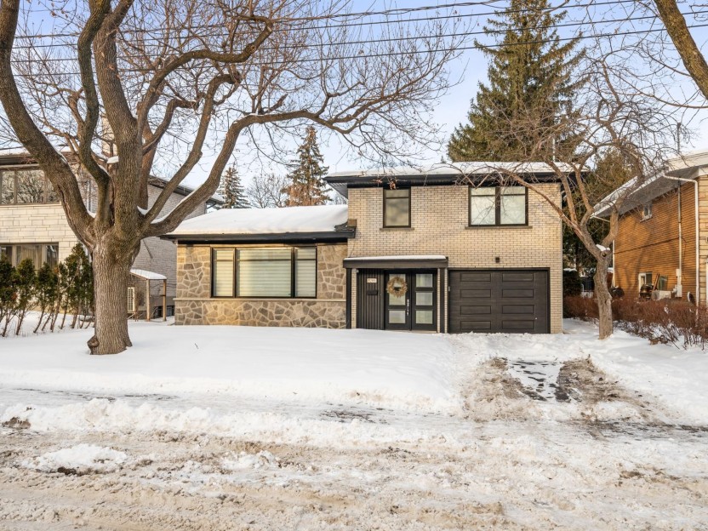
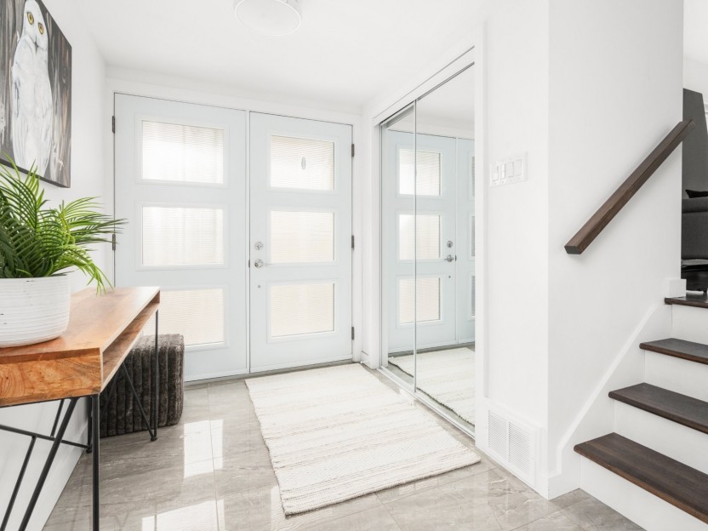
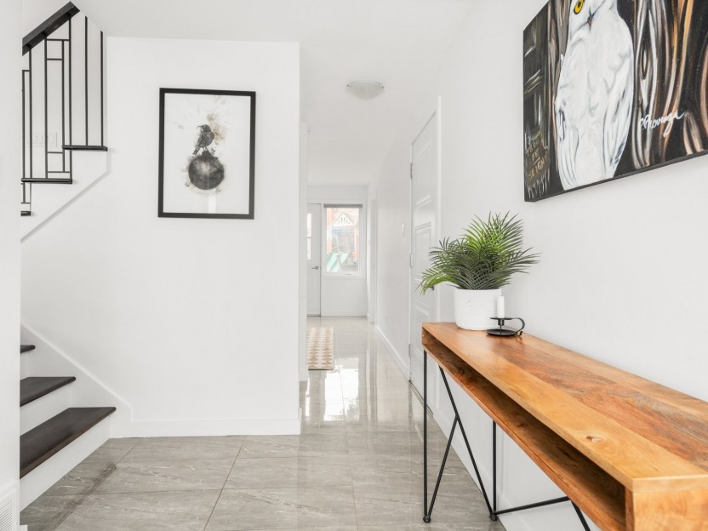
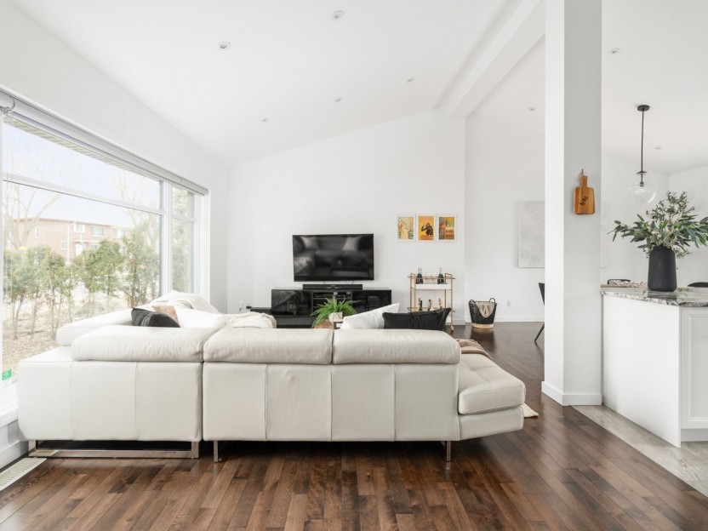
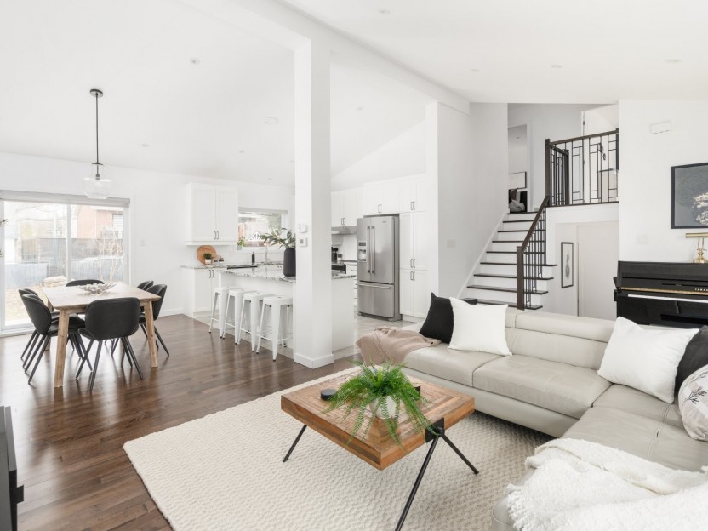
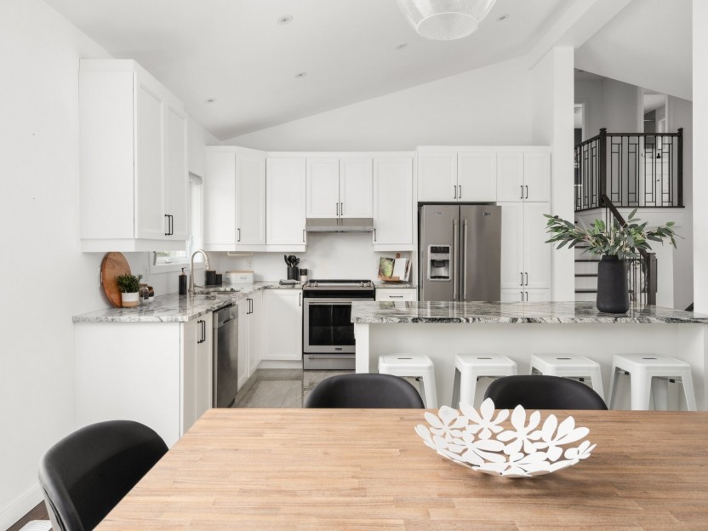
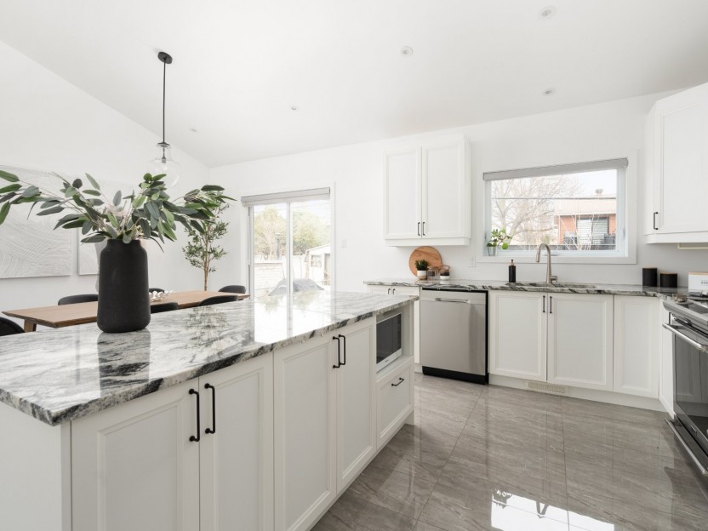
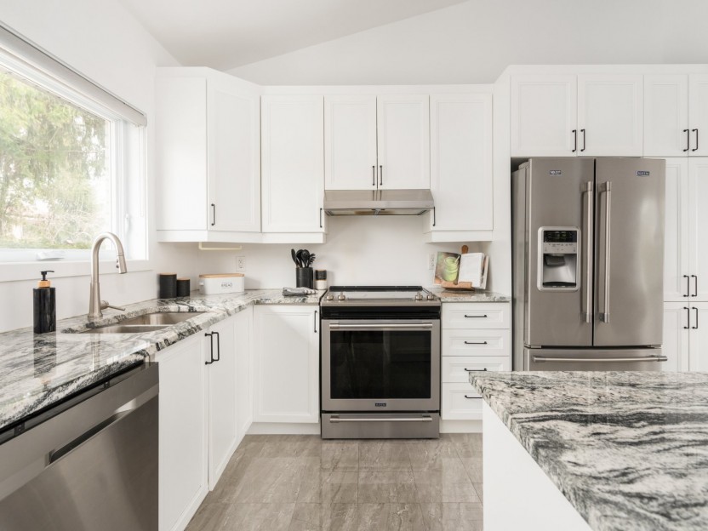
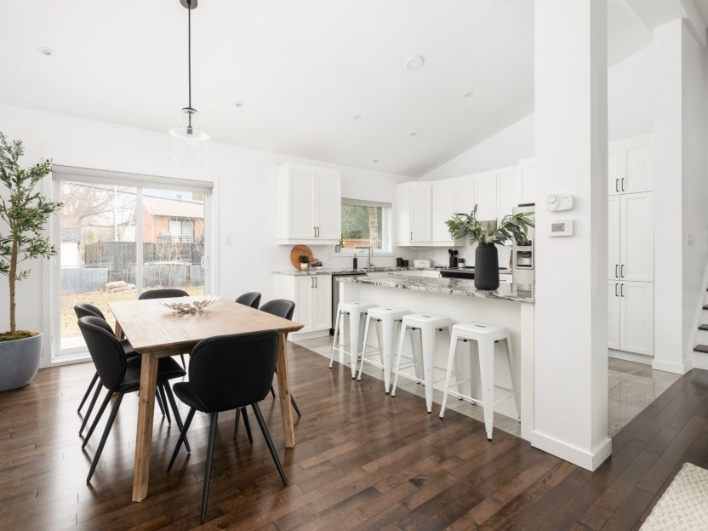
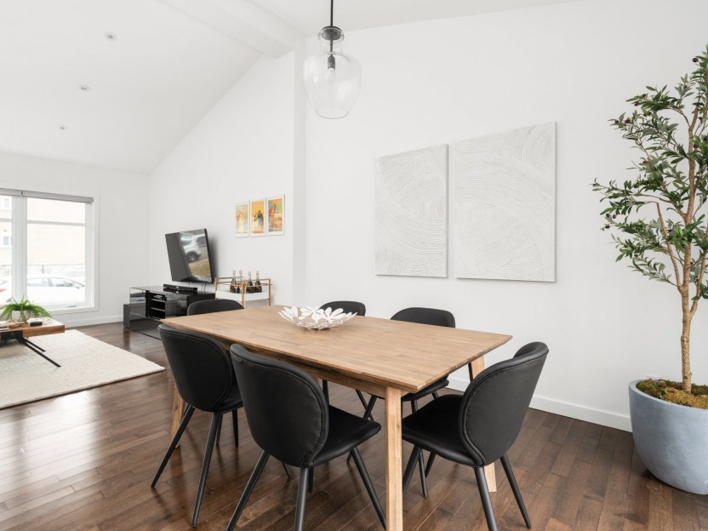
3285 Rue Beauséjour
Maison clé en main à paliers multiples à Saint-Laurent... à 3 minutes du REM. Entièrement rénovée en 2016, l'aménagement moderne et à aire o...
-
chambres
3
-
salles de bains
3
-
prix
999 000.0 $




























